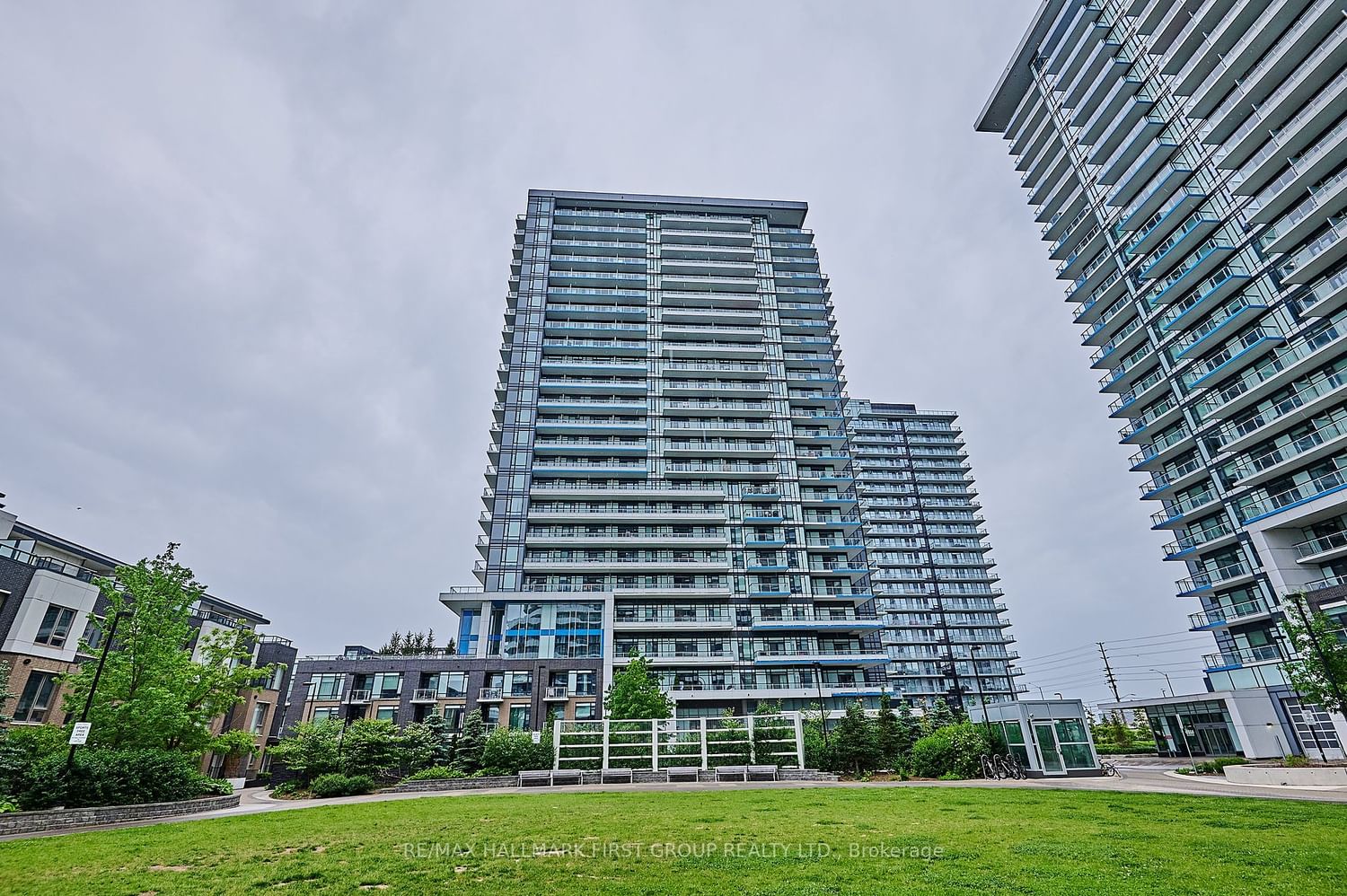$2,600 / Month
$*,*** / Month
1+1-Bed
2-Bath
600-699 Sq. ft
Listed on 5/28/24
Listed by RE/MAX HALLMARK FIRST GROUP REALTY LTD.
Luxurious Daniels Erin Mills West Tower! This tidy, bright, and spacious unit boasts a total of 756 sq ft, featuring 686 sq ft of living space plus a 70 sq ft balcony. Enjoy numerous upgrades, including a quartz kitchen countertop, engineered hardwood floors, and a shower stall with a glass insert. The unit features 9 ft ceilings, adding to the airy ambiance. Conveniently located within walking distance to John Fraser and Gonzaga Secondary Schools. Close to public transport, Erin Mills Town Centre, the community centre, Hwy 403, and the GO station. A perfect blend of luxury and convenience awaits!
Includes stainless steel fridge and stove, built-in dishwasher, stacked washer and dryer, window coverings, electric light fixtures, one parking spot (P2 #164), and one locker (P2 Room 12 #132).
W8380462
Condo Apt, Apartment
600-699
4
1+1
2
1
Underground
1
Owned
0-5
Central Air
N
N
Concrete
N
Forced Air
N
Open
Y
PSCP
1008
E
Exclusive
132
N
Daniels Corp
15
Y
Y
Y
Concierge, Exercise Room, Party/Meeting Room, Rooftop Deck/Garden, Visitor Parking
